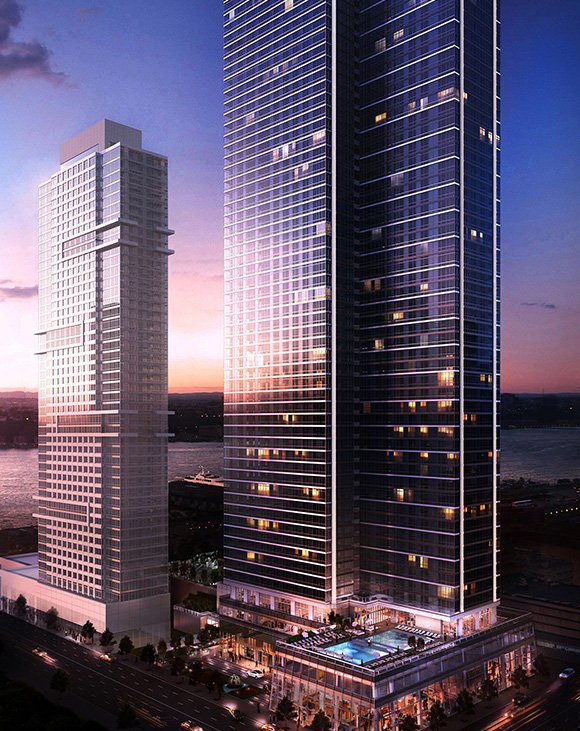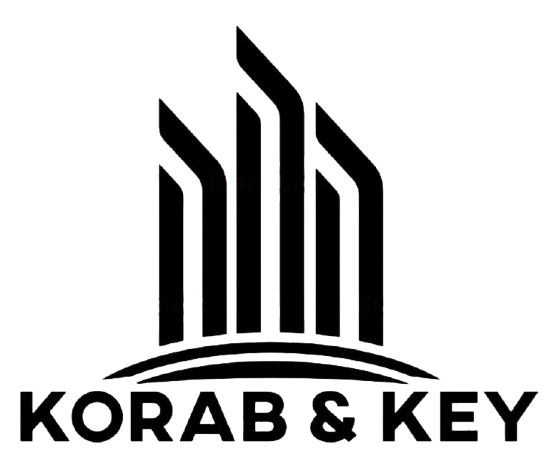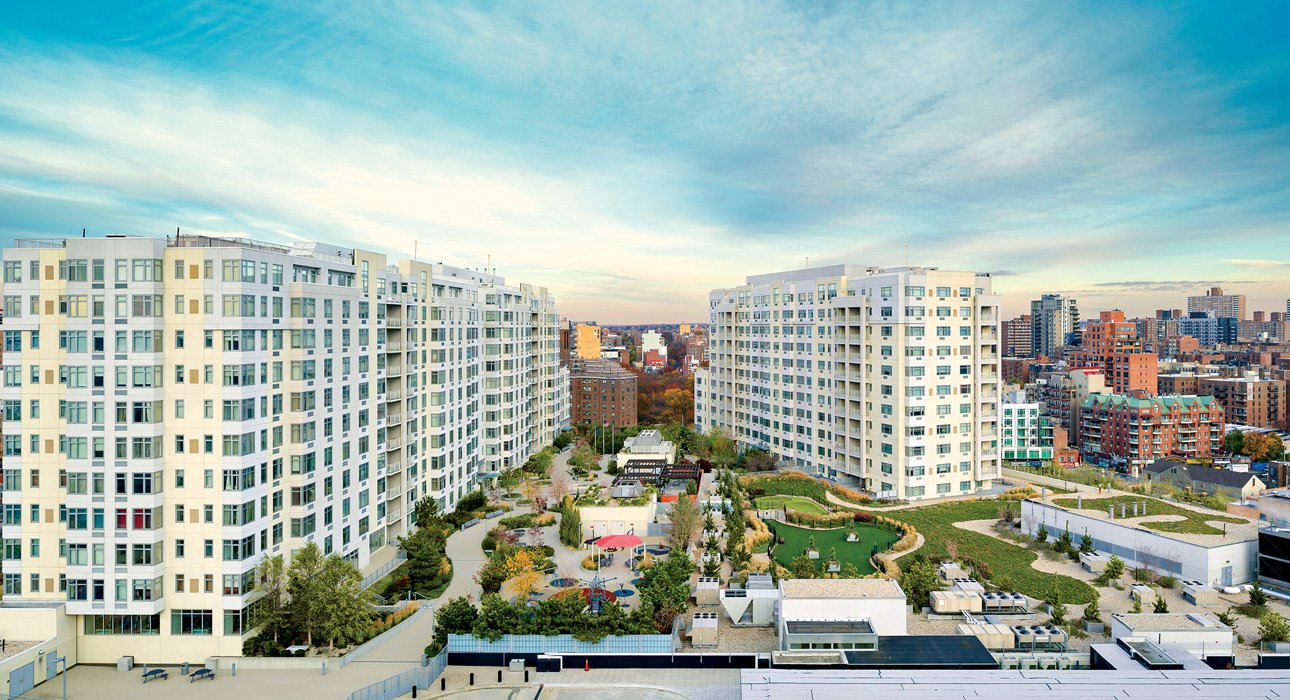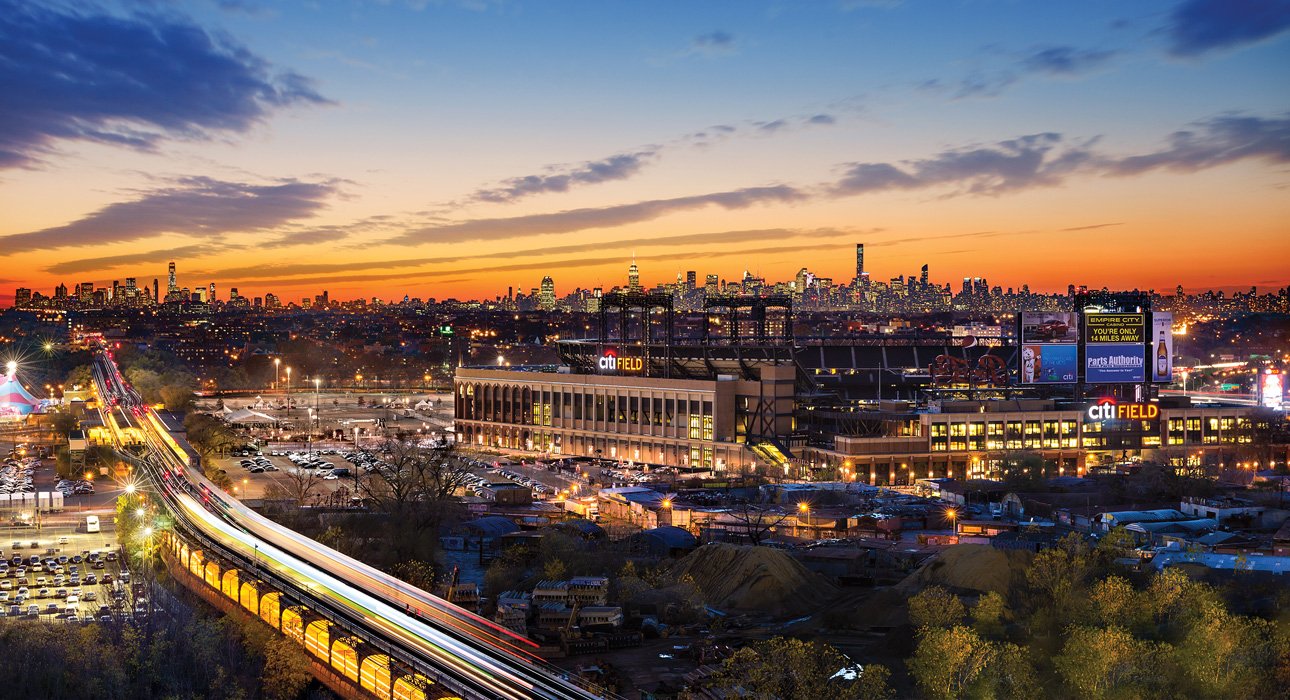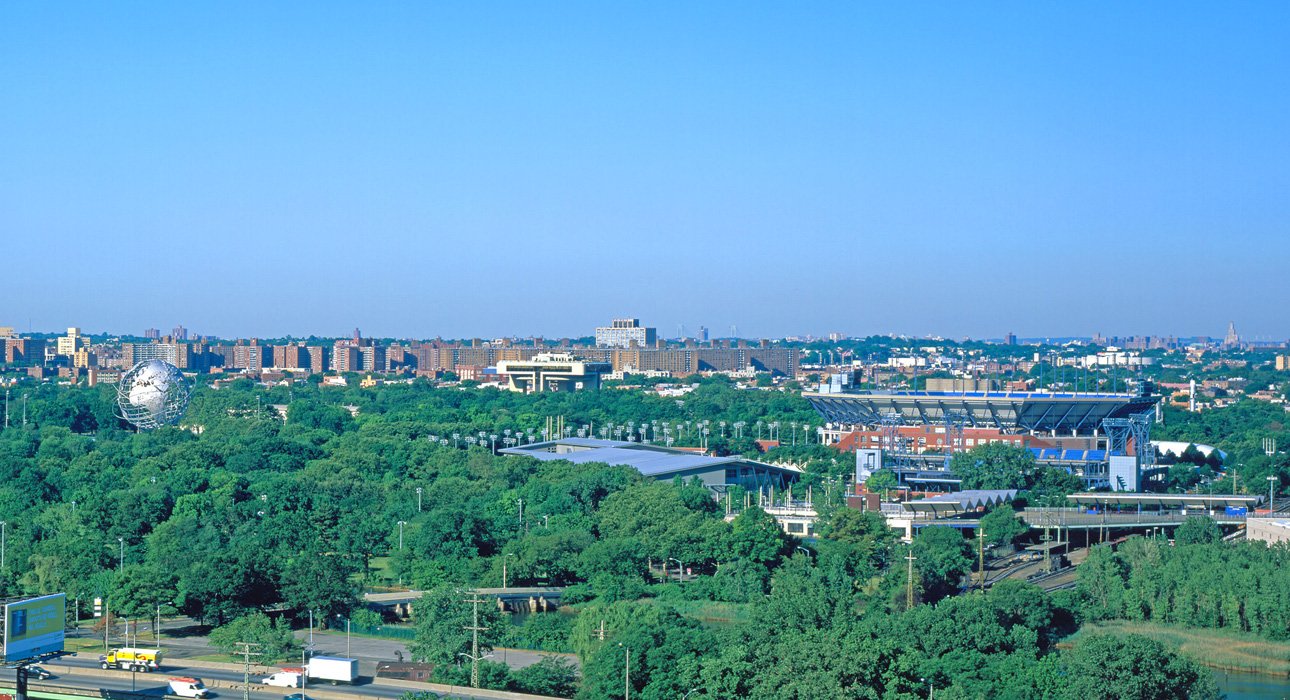BOok today. call : 8130-999-094 / 9560-396-572

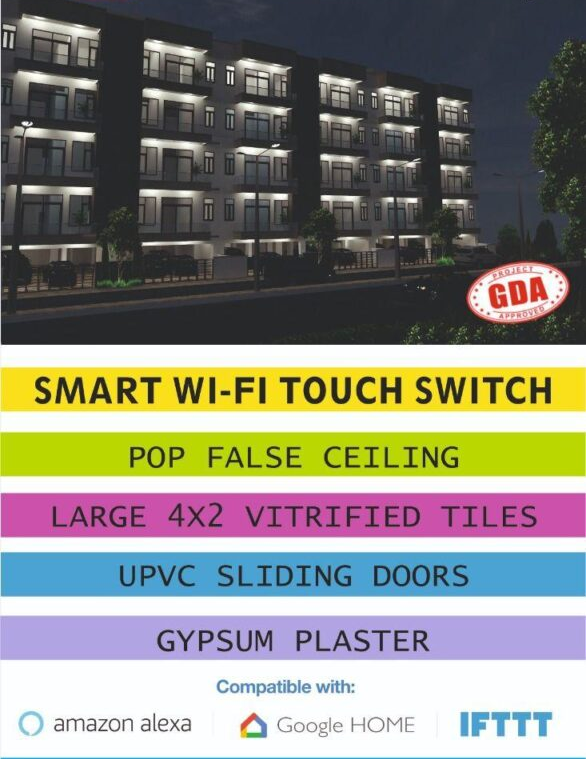
Korab & Key Developers stands as a beacon of excellence in the real estate sector, rooted in the vibrant city of Ghaziabad, Uttar Pradesh. Our journey over the past years has been marked by a steadfast commitment to delivering superior residential and commercial spaces that resonate with quality and innovation.
Our portfolio proudly showcases successfully completed projects, each reflecting our dedication to architectural brilliance and timely execution. Currently, we are diligently working on more developments, aiming to set new benchmarks in design and functionality.
At Korab & Key Developers, we believe in building more than just structures; we strive to create enduring relationships with our clients. Our ethos is anchored in transparency, integrity, and an unwavering focus on customer satisfaction.
Guided by visionary leadership and a team of professionals, we continue to shape the skyline of Ghaziabad, crafting spaces that not only meet but exceed the aspirations of modern living and business.
HIGHLIGHTS
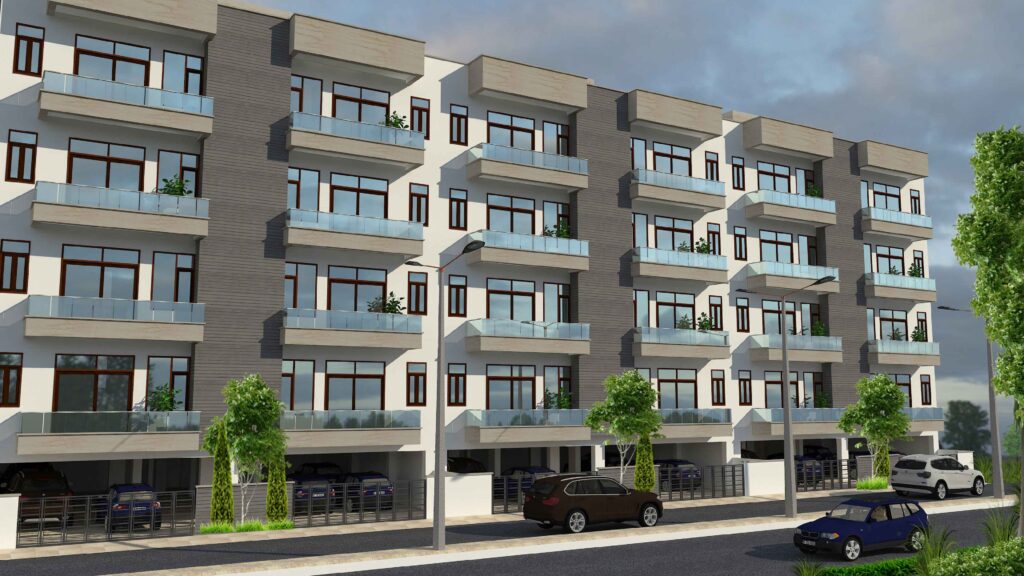
First and only 100% Independent Low Rise Floor project in NCR
139 GDA approved residential plots starting size of 162 sq. yd.
Only 3BHK, 4BHK & 5BHK – 556 GDA Approved Independent Floors
Only premium floors with minimum size of 1695 sq. ft.
Each owner gets 25% land ownership of the plot in registry
Gated complex with round-the-clock security
Large open parks and green areas
Open stilt floor area can be used for parking, parties, and small events
No excess common areas or circulation area
Lowest and minimal maintenance cost
Primary school within the complex
One lift for 8 floors – no more wasting your precious time in lifts
Escalation-free flat area – no increment on possession
No increase in density or number of floors
Commercial complex catering to all your daily needs
Better sunlight and ventilation in all flats due to low-rise structure
There are 25,000 flats in Raj Nagar Extension, but only 556 floors
100% escalation-free price
Development works 100% complete
Raj Garden City vs Others
- Low Density (55 flats per acre)
- Lowest maintenance charges (below ₹1 per sq. ft.)
- No overloading or excess common area
- Safer – stairs, etc. can be locked by residents at night
- 1 lift for every 8 flats (no time wasted in lifts)
- Parking in stilt right below the flat – safe and easily accessible
- Low-rise ensures better fire safety
- Lower floors with earthquake-resistant structure
- No mobile signal issues – only 4 floors
- Owner gets floor + 25% land ownership
- Possession in 9–10 months
- Long-lasting structure – easier to maintain or renovate
- High Density (200 flats per acre)
- High maintenance charges (₹2.5 to ₹3 per sq. ft.)
- Safety compromised – stairs cannot be locked
- Only 1 lift for 100+ flats
- Parking charged extra, often in unsafe/dark basement corners
- Fire systems may not reach upper floors effectively
- Higher floors harder to evacuate during earthquakes
- Mobile signal issues above 7th or 8th floor
- Only flat ownership – no share in land or common areas
- 5+ years for project completion
- Higher wear and tear – difficult and expensive to maintain
Ready to book your dream home?
Prefer to just chat about project? Call us on +91-8130-999-094
